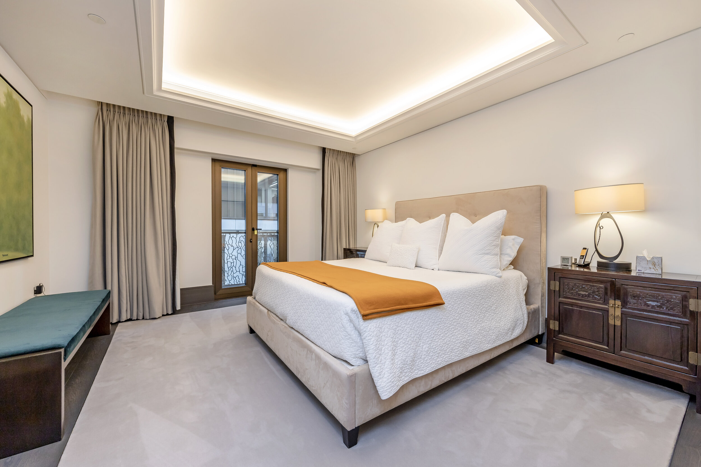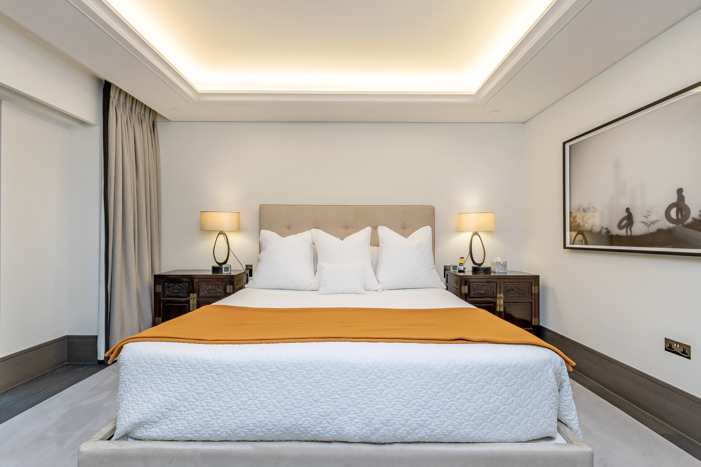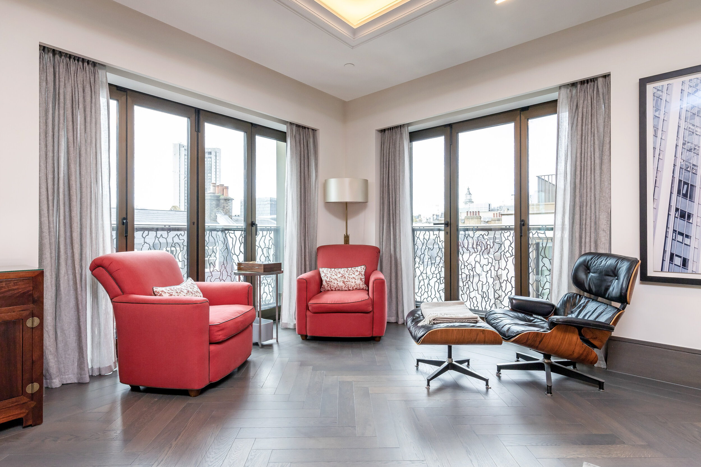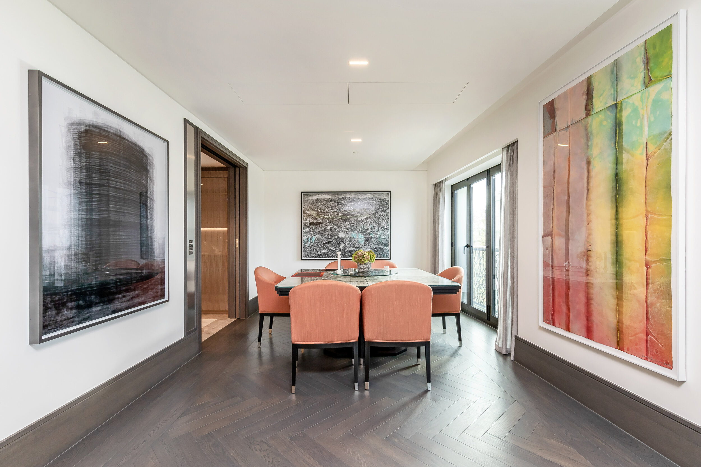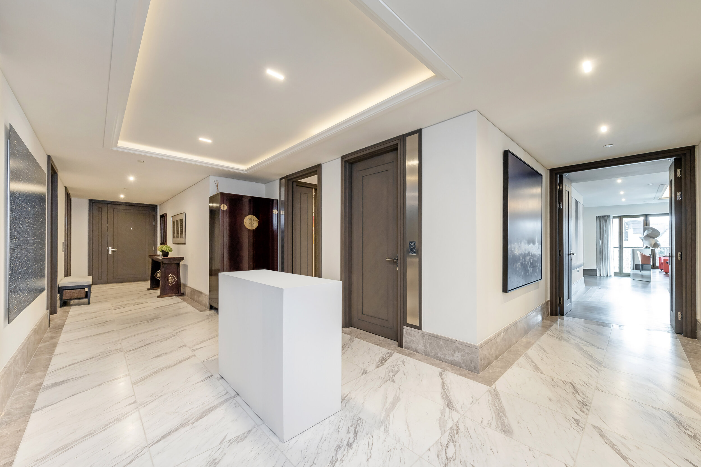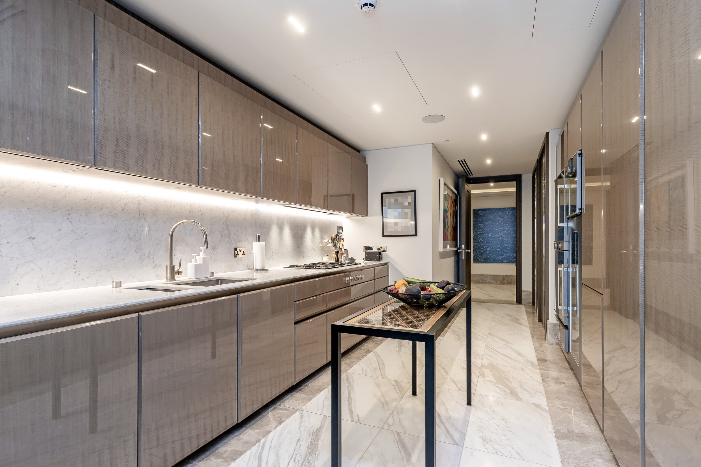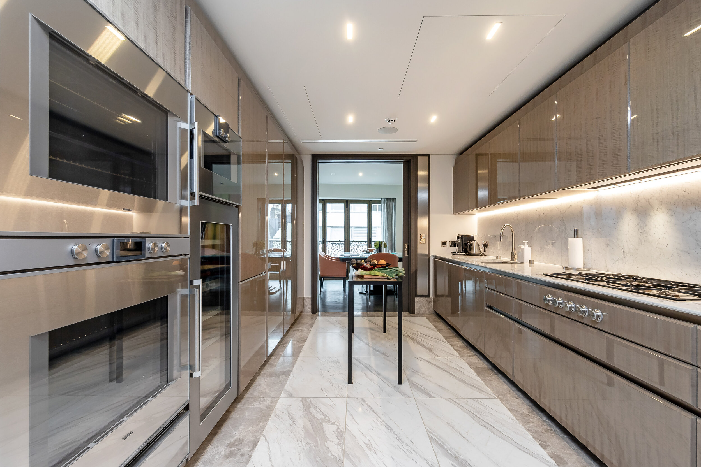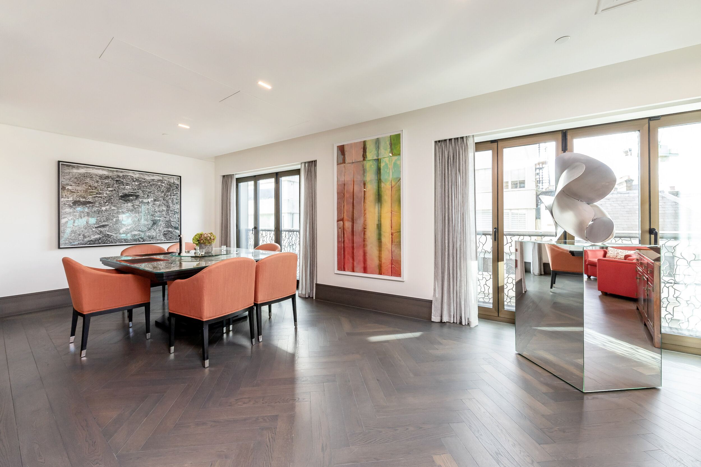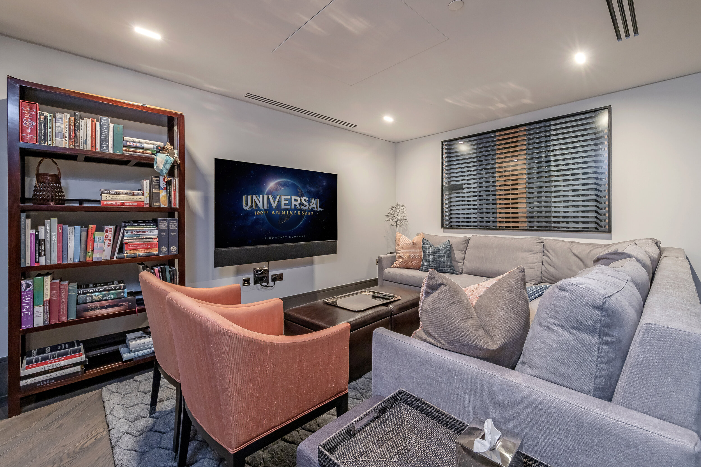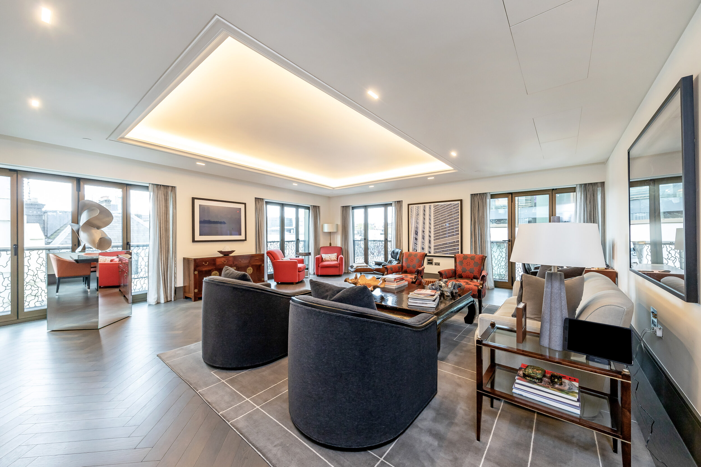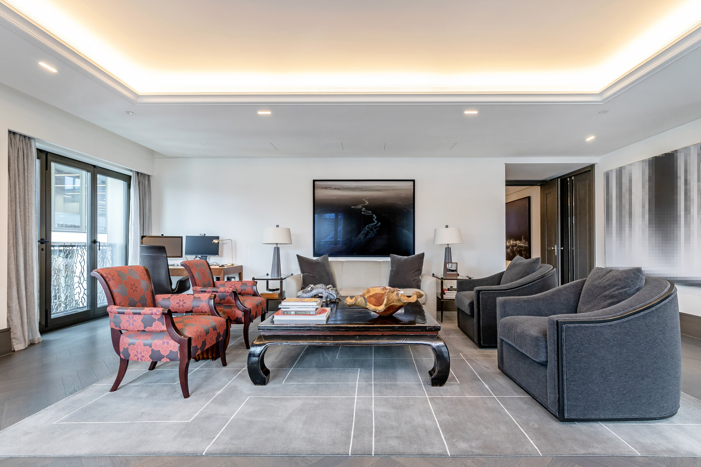WETHERELL UNVEIL £14.5M LATERAL APARTMENT IN CLARGES MAYFAIR
Clarges Mayfair Exterior Facade. Photo credit: Grant Frazer
Wetherell are marketing Apartment 4.03, one of Mayfair’s most luxurious and exclusive apartments available for sale in Clarges Mayfair at Ashburton Place. Designed by Squire & Partners, who have also worked on Buckingham Palace, Clarges Mayfair overlooks Green Park and is Mayfair’s answer to ‘One Hyde Park’. There are three basement levels and the nine storey Portland stone façade has hand-carved stone columns, floor-to-ceiling windows and bronze balconies and 34 luxurious residences within.
Clarges Mayfair English Spa Reception and Lobby. Photo credit: Grant Frazer
Clarges Mayfair is the first new registered postcode address to be designated in Mayfair for 20 years. The building is said to be home to more billionaires, millionaires and celebrities than any other new apartment development in London. As well as having noteworthy neighbours, the new resident of Apartment 4.03 will have access to a 5-star lifestyle via the building’s world-class amenities, including a swimming pool, spa, cinema, conference/entertaining facilities and hotel-style concierge and porter.
Clarges Mayfair Swimming Pool. Photo credit: Grant Frazer
Clarges Mayfair has its own exclusive access via Ashburton Place, named after the Ashburton family, prominent Mayfair landowners in the 19th century who owned Bath House in Piccadilly, the long demolished mansion occupying a site close to the new Clarges Mayfair. Ashburton Place is situated diagonally across from the iconic Ritz Hotel, with easy access to the green spaces of Hyde Park and Green Park.
Apartment 4.03 is an impressive three bedroom apartment boasting stunning contemporary interiors, eight Juliet balconies and 2,889 sqft of living space. There is a spacious entrance hall, dual aspect double-volume reception room with five balconies, separate media room/study, a designer kitchen and three VIP bedroom suites. Passenger lifts offer high-speed access to the residences on the upper floors. Residents have an underground parking facility with a car lift and automatic turning circle.
Clarges Mayfair reception and concierge. Photo credit: Grant Frazer
Glass doors from the driveway open onto the reception at Clarges Mayfair, with 24 hour concierge, a sculpture by Yasemen Hussein and the grand hall, a 60 foot high atrium rising from the lower ground floor to the top of the building. A grand Art Deco staircase in the atrium leads to the leisure and entertaining amenities on the lower ground and basement floors. Look up in the atrium to see ‘Amaranthyne’, a spectacular dome lighting sculpture.
Amaranthyne artwork and grand Art Deco style staircase in the atrium. Photo credit: Grant Frazer
There is a resident’s lounge on the lower ground floor, with the dramatic 60 ft high atrium above. Full height statement doors and ornate Deco inspired corridors give access to the amenity facilities which include The English Spa at Clarges Mayfair with a fully-equipped fitness suite/gymnasium and the 82 foot swimming pool, with cabanas at one end and the hydrotherapy pool/spa at the other. There are four private treatment rooms, a dedicated female sauna and steam room; and a further shared male and female sauna and steam area.
Clarges Mayfair resident's lounge in the atrium. Photo credit: Grant Frazer
Residents who are looking to entertain can hire the business suite/private dining room with seating for up to 30 people, perfect for champagne receptions and parties. The Art Deco cinema with double height ceiling is also available to book for private viewings, offering a large viewing screen, coffered ceiling, panelled walls and bespoke couches with oversize cushions.
Clarges Mayfair Entrance Boulevard. Photo credit: Grant Frazer
Peter Wetherell, Chief Executive of Wetherell says: “Apartment 4.03 in Clarges Mayfair is arguably one of the finest lateral residences currently for sale in Mayfair. Clarges Mayfair is a Portland stone palace overlooking Green Park providing the most outstanding luxury apartments in London complete with 5-star hotel-style amenities”
Apartment 4.03 at Clarges Mayfair is available for sale with Wetherell for £14,500,000.
For further information, please contact Tel: 020 7493 6935 or visit www.wetherell.co.uk






